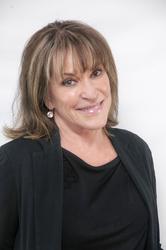Property Features
FOURWAYS GARDENS - IN A CUL DE SAC NEAR THE CLUBHOUSE
Tucked away in a private position in Phase 2, this very pretty, light filled family home with Inverter power backup awaits.
Entrance hall leading to the spacious entertainment areas, Lounge with fireplace, dining room opening to the covered double patios, pool and lush gardens. Family room opening to garden terrace.
Open plan kitchen with Island, technistone worktops and white wood cabinetry. Gas hob and double eye level ovens, pantry. Separate scullery leading to courtyard.
Study with cupboards fitted and guest cloak.
3 bedrooms looking onto the garden. Lovely large master bedroom with dressing area is air conditioned , opening to the garden with modern ensuite bathroom looking onto an atrium. Modern full bathroom serving bedrooms 2 and 3.
There is a stunning large studio flatlet/ guest suite upstairs with balcony, kitchenette and shower bathroom.
Double auto garages and large driveway.
2 large storage rooms.
Fibre fitted
5kva Inverter fitted - ignore loadshedding!
Staff toilet.
All the amazing facilities of this leading gated estate of 940 erven, with 2 large parks, waterways, lovely walks, active Clubhouse with frequent Events and with 7 day a week professionally managed restaurant and pub, Board room, Tennis courts, Soccer pitches, cricket nets a challenging mountain bike track and off leash dog walking areas.... Its a fabulous place to live!
- Pitched and tiled roof
- Facing north
- Plastered home
- Flooring big modern tiles or laminate
- Well positioned on stand to maximise garden
- Trailer park
- Very private
- Irrigation system

+27 (0)83 678 8001
+27 (0)11 705 2384
whatsapp agent
info@fbproperties.co.za
info@fbproperties.co.za
View all agent properties
